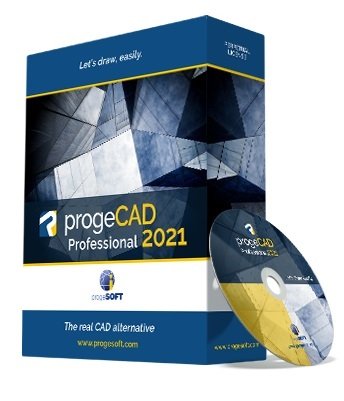
progeCAD 2021 Professional v21.0.6.11 (x64) | 715 MB | Language: English
progeCAD is an AutoCAD compatible 2D/3D CAD application that works with AutoCAD DWG files from v. 2.5 to v. 2020 and imports Autodesk Revit and IFC files! The best solution for AEC, MCAD and all generic CAD usages. progeCAD sells with perpetual licensing and offers more CAD functions than AutoCAD LT at a fraction of the cost of AutoCAD, ArchiCAD or Microstation.
10 Reasons for progeCAD Professional:
-Perpetual Licensing! No annual fee. You decide when to upgrade
-Nothing to learn, if you are AutoCAD users
-Works natively with DWG! Fully compatible with AutoCAD without conversion
-Import BIM projects and objects (Autodesk Revit and IFC)
-PDF to DWG conversion included
-Convert your old paper draughts into CAD!
-Create architectural layouts in a flash with the EasyArch parametric plug-in
-22.000 blocks ready to use + customizable blocks manager
-Import/Export – STEP, IGES, PDF, 3D PDF, DWF, 3DS, DAE, LWO, POV, Maya, OBJ, BMP, JPG, WMF, EMF, SVG
-Professional Artisan Render Engine included
progeCAD Advanced Features:
PDF Export with Layers – includes PDF/A ISO19005 Standard export
PDF to DWG conversion
Insert BIM models into DWG. IFC and Autodesk Revit files supported
Exports STEP, IGES, PDF, DWF, 3DS, DAE (Collada), STL, LWO, POV, MA(Maya), OBJ(Wavefront), BMP, JPG, WMF, EMF, SVG
Imports STEP, IGES, IFC, Rvt/Rfa (Revit), ESRI-SHAPE SHP, 3DS, DGN(Microstation), LWO, OBJ, STL, IFC, RGT, KMZ, DXF, DWF, DWFx
PointCloud import (ReCap .rcp, .rcs, .pcg, .isd, .xyz, .ply, .las, .laz)
Customizable Toolpalettes for Blocks, Hatches and frequently used Commands
3D Print – STL export for 3D Printer output
iCADLib Blocks Manager. More than 22.000 2D/3D ready-to-use blocks
Direct access to Traceparts, Cadenas and BIM&CO with millions of blocks and BIM objects ready-to-use
Dynamic blocks editing
EasyArch – 2D and 3D building plugin for architects
SuperHatch
Helix and Loft Commands
Multileaders
ADDSELECTED – create a new object of the same type and general properties of a selected object.
Gradient Hatch
Bitmap/Raster support – Jpeg, TIFF, Png, Gif, ECW, MrSID and Jpeg 2000
Bitmap polygonal clipping
Plot Margin Customization – cover the entire sheet area
Digital signatures to .dwg files
AUTOSEZ automatic creation of surface profiles (Topographic Sections – AutoCAD Civil 3D Feature)
SLOPE creation of slope patterns
Block Editor (BEDIT)
Availability of industrial standard Pantone and RAL Color Books
Optimization for 4K displays
Dynamic UCS
Dynamic Input
AEC, Civil, GeoMaps, Mechanical objects support
Flatshot command – Generates an accurate flat view of a 3D model
AREATEXT – Calculate boundary area and place the text with the value in the center of the area.
Formulas in Tables: table cells can contain formulas
ARRAYPATH – Place object copies uniformly along a path or a portion of a path
Find and Replace
Express Tools – A complete set of Extra functions for Blocks, Layers, Texts
Annotative Objects
Arc Aligned Text
Multigrip Editing
Render engine – progeCAD integrates for free the Artisan Renderer module
Automatic Perspective image correction
3DConnection SpaceMouse support
eTransmit – Compacting and transmitting DWG files with dependences by email
Eattedit – Advanced Attribute editing
Advanced Data Extraction
QDIM – Quick dimensioning
Google EarthTM Integration
Spell Checker
Publish (Batch Plot)
Raster to Vector converter – Convert your paper drawings to editable DWG files
Cloud – Share files on Cloud – Supports the major cloud services for file sharing and syncing like DropBox, Google Drive and Microsoft One Drive
BetterWMF Integration
Whats New:
progeCAD 2020: What’s new: https://www.progesoft.com/products/progecad-professional/progecad2020-whats-new
System Requirements:
– CPU: 2.2 GHz or faster (recommended almost 2.5 GHz or more)
– Disk space: 4 Gb free hard disk space
– Memory (RAM): Minimum 4 GB (8 GB recommended)
Operating Systems:
– Windows 7, Windows 8, Windows 8.1 or Windows 10
– (Windows Vista is supported but not recommended)
Homepage: https://www.progesoft.com




